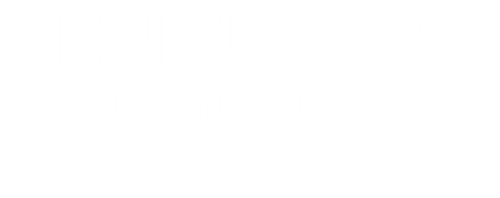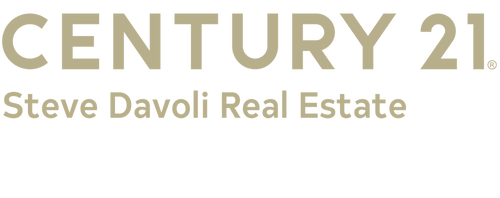
Sold
Listing by: NYS ALLIANCE / Century 21 Steve Davoli Real Estate / Kenneth Harris
331 Washington Street Geneva, NY 14456
Sold on 09/03/2025
$385,000 (USD)
MLS #:
R1618035
R1618035
Taxes
$6,578
$6,578
Lot Size
6,750 SQFT
6,750 SQFT
Type
Single-Family Home
Single-Family Home
Year Built
1906
1906
Style
Colonial
Colonial
School District
Geneva
Geneva
County
Ontario County
Ontario County
Listed By
Kenneth Harris, Century 21 Steve Davoli Real Estate
Bought with
Theresa J Didion, Keller Williams Realty Gateway
Theresa J Didion, Keller Williams Realty Gateway
Source
NYS ALLIANCE
Last checked Dec 14 2025 at 8:14 PM GMT+0000
NYS ALLIANCE
Last checked Dec 14 2025 at 8:14 PM GMT+0000
Bathroom Details
Interior Features
- Separate/Formal Living Room
- Gas Water Heater
- Refrigerator
- Entrance Foyer
- Dishwasher
- Microwave
- Separate/Formal Dining Room
- Natural Woodwork
- Laundry: In Basement
- Windows: Storm Window(s)
- Windows: Wood Frames
- Solid Surface Counters
- Attic
- Range
- Galley Kitchen
Lot Information
- Other
- See Remarks
- Rectangular
- Rectangular Lot
Property Features
- Fireplace: 0
- Foundation: Poured
- Foundation: Block
Heating and Cooling
- Gas
- Hot Water
- Radiant Floor
- Zoned
- Other
- See Remarks
Basement Information
- Full
Flooring
- Varies
- Hardwood
- Tile
Exterior Features
- Roof: Asphalt
Utility Information
- Utilities: Cable Available, Water Source: Public, Water Connected, Sewer Connected, Water Source: Connected
- Sewer: Connected
Parking
- Garage
- Detached
- Driveway
- Garage Door Opener
- Shared Driveway
Stories
- 2
Living Area
- 2,732 sqft
Listing Price History
Date
Event
Price
% Change
$ (+/-)
Jun 25, 2025
Listed
$385,000
-
-
Disclaimer: Copyright 2025 New York State Alliance. All rights reserved. This information is deemed reliable, but not guaranteed. The information being provided is for consumers’ personal, non-commercial use and may not be used for any purpose other than to identify prospective properties consumers may be interested in purchasing. Data last updated 12/14/25 12:14




